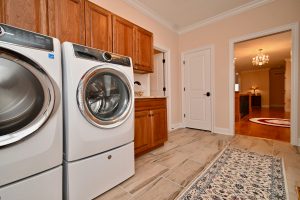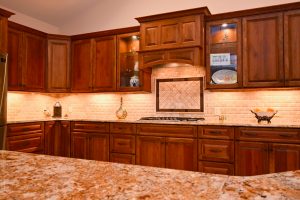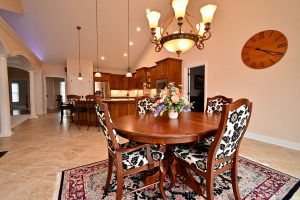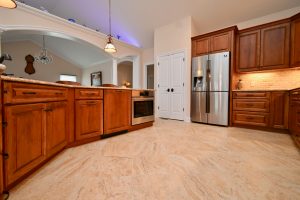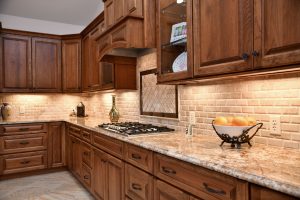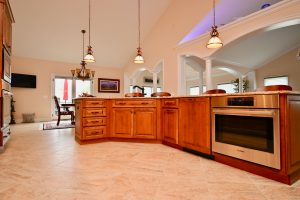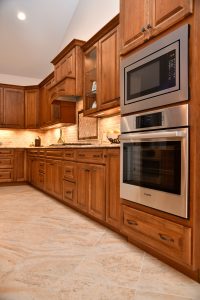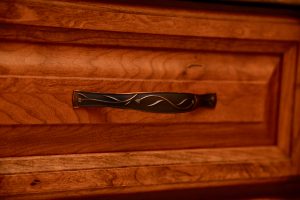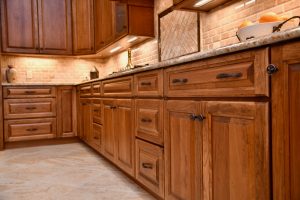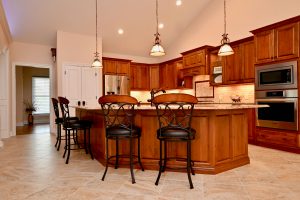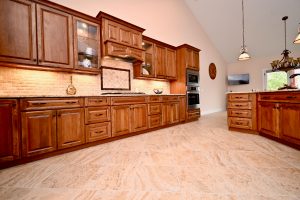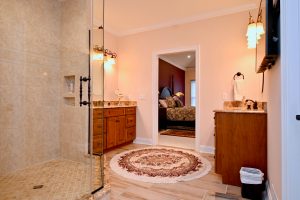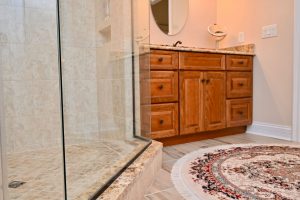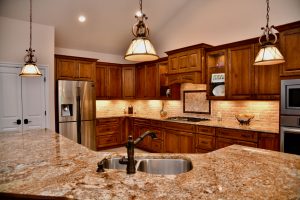Building a new home has often been described as one of the most stressful things a couple can go through. So, trying to imagine your dream kitchen, the heart of your home, when all you have is blueprints to start with, that can be daunting. There are so many more details to consider than cabinet color and countertops; there is workflow, lighting, storage and, oh yea, let’s not forget cooking needs. Every family uses their kitchen differently and this is where the right kitchen designer can make it work especially well for you.
Pam and Louis Morris just moved into their new home at the end of last year and it is the second kitchen they have had designed by Wayne Stephens of W. Stephens Cabinetry.
Louis said “I’ve known Wayne for about four years now. We actually built a house two years ago and he did our kitchen there– and he did a good job, so we had him do this kitchen as well. We brought him in at the blueprint stage, and he helped us with the layout and designed it.”
Pam added, “At the first house, he actually changed it from what we were thinking. We were going to do an L-shape and he said, ‘I don’t think you’re going to like that.’ And he was right, so we took nearly that same kitchen and brought it here.”
- Laundry
- Kitchen
- Dining Room
- Kitchen
- Kitchen
- Kitchen
- Kitchen
- Kitchen Drawer
- Kitchen
- Kitchen
- Kitchen
- Bathroom
- Bathroom
- Kitchen
What were some of the features that Wayne suggested that you are glad you included?
“The endcap with the microwave in it, and the built-in ovens. And we really liked the hood arrangement over the stove,” Louis answered. Pam added, “and he laid the island out, to make it a functional, working kitchen. I had had it all backwards at first and he made it right.” Louis continued, “Schreiber Homes built this house, and he built our previous house too. Wayne and Schreiber work really well together.”
With supply chains being what they were this last year, did you have any issues?
“We started the house in April, and we moved in in December, and Wayne never missed a beat,” Pam said emphatically. “When it was time to put the cabinets in, he was here. He was actually the person to come out. He looked at the kitchen, he laid it all out, measured it, he checked it all himself. “
W.Stephens does more than design kitchens.
Because Pam and Louis brought Wayne in at the beginning of their building process, they had W. Stephens Cabinetry design all three of their bathrooms as well as their laundry room. They were able to put the same cabinets and granite it all the rooms but changed the flooring and lighting which made each space distinctive yet gave the whole house a cohesive look and feel.
Anything that you would do differently?
“Not a thing, really,” laughed Pam, “of course, we’re not building another one to figure it out, but we would not do anything over. I wouldn’t change a thing. It’s just a very workable kitchen, and that’s what I like.” Louis interjected, “and she cooks every day.” We use it more than any other room in our house.”
“It’s just so functional,” Pam added. “You don’t have to walk a mile to get to anything. And one thing, I always had a hard time seeing into the back of cabinets too, so, Wayne put pull out drawers in those cabinets, and its perfect.”
Were you happy with the service?
“Yes. Anything that we wanted, like the handles in my kitchen, I wanted for the bath too, he just came back and took care of it,” Pam said. “Louis always has in his mind what he wants, but he and Wayne together made it work.”
Contact us (859-331-8100) today to make an appointment!
—
 About W.Stephens Cabinetry & Design
About W.Stephens Cabinetry & Design
1-Source Turnkey Planning and Design Services
W.Stephens Cabinetry and Design provides planning and design services for the entire home including kitchens, bathrooms, wet bars, butler pantries, libraries, home theaters, and closets. Our designers follow a project from conception to completion, assisting clients in not only space-planning and design but also guiding clients through each step of the project.
Quality Cabinet and Hardware Suppliers
We are aligned with the top cabinet, appliance, hardware, and countertop suppliers in the world.
Our Process
- Initial Client consultation – The design process beings with a consultation at our show room or in your home to obtain the necessary information needed to design your dream kitchen, bath, or space.
- Design – We carefully design the space, keeping your desires as the foundation of our creativity.
- Feedback / Design Approval – Working with you, using your feedback to get final Design approval.
- Installation Meeting – We meet with the installers, prior to installation to go over ALL the details.
- Post Installation Follow-up – We follow-up with you to make sure everything went well during installation.
Our Designers
Our award winning designs collaboratively work together to create the perfect space for you.
>> View our designers

