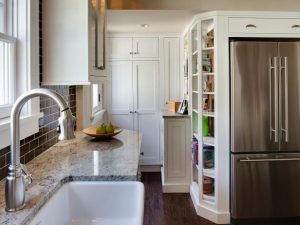 Your small kitchen CAN have some style and charm! The truth is that there are plenty of clever ways to give your small kitchen a face-lift, adding personality and life to your space. Consider these tips during the design process…
Your small kitchen CAN have some style and charm! The truth is that there are plenty of clever ways to give your small kitchen a face-lift, adding personality and life to your space. Consider these tips during the design process…
Maximize Storage Where You Can
Look above, below and even behind for places to maximize storage. Pots and pans suspended underneath a countertop don’t have to look industrial or utilitarian, it remains tucked away in a niche under the island for a clean, modern look. Turn your breakfast bar into a storage unit for kitchen accessories. Use space behind doors. Use shelving units and racks in cabinets. Maybe it is time to get rid of the Range and use pull down hobs. Hobs, are a new concept in cooking. They take up less space and fit more effortlessly within the kitchen.
Use Light Colors
Open up your kitchen with whites, creams and other pastel tones. Do not paint your kitchen wall with heavy colors, it will feel closed in. Light colors give the illusion of space. Use white subway tile or mirror for your backsplash. Mirrors are a great trick for giving the illusion of more space. One way to keep white from becoming monotonous is to add texture, natural textures are a great way to add warmth … especially in a white kitchen.
Install Higher Cabinets
Install cabinets to the ceiling. Why stop a foot short when you can take the cabinets all the way up? Even if you can’t easily access what’s in the top cupboards, in a small space it’s still worth having the storage option. Having ceiling-height cabinets also helps visually expand the space. It will not be too much of an inconvenience to store irregularly used items up high.
Choose Sensible Appliances
The standard refrigerator-freezer has a 36-inch waistline. For smaller kitchens, consider apartment-size or counter-depth fridges that are a mere 24-inches wide (but fat with features). Good options for small kitchens on the dishwashing front include 18-inch-wide dishwashers and dishwasher drawers. Invest in eco-friendly, economical appliances. This will help you to save money on water and energy bills.
Call in the Professionals
Designing a kitchen involves choosing materials and appliances, determining a layout, working through plumbing and electrical configurations, and so much more. A professional kitchen designer can help put all these pieces together so you get the kitchen of your dreams. The pro can help you budget wisely, avoid mistakes, and make the space beautiful and functional and open doors to new and specialized resources. You can either give the designers free range to surprise you with something wonderful, or point them in a specific style direction.
Create a Kitchen That Makes You Happy
Just because you don’t have room in your kitchen for a six-burner stove, double-bowl sink or Sub-Zero fridge, it doesn’t mean you have to sacrifice function or style.
Contact us (859-331-8100) today to make an appointment!
—
 About W.Stephens Cabinetry & Design
About W.Stephens Cabinetry & Design
Quality Cabinet and Hardware Suppliers
We are aligned with the top cabinet, appliance, hardware, and countertop suppliers in the world.
Our Process
- Initial Client consultation – The design process beings with a consultation at our show room or in your home to obtain the necessary information needed to design your dream kitchen, bath, or space.
- Design – We carefully design the space, keeping your desires as the foundation of our creativity.
- Feedback / Design Approval – Working with you, using your feedback to get final Design approval.
- Installation Meeting – We meet with the installers, prior to installation to go over ALL the details.
- Post Installation Follow-up – We follow-up with you to make sure everything went well during installation.
Our Designers
Our award winning designs collaboratively work together to create the perfect space for you.
>> View our designers
