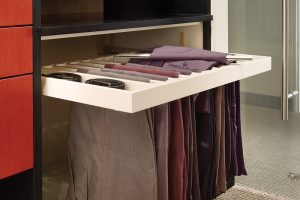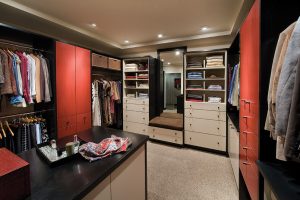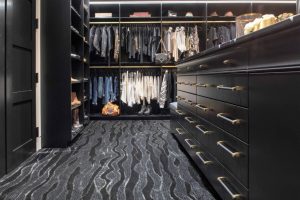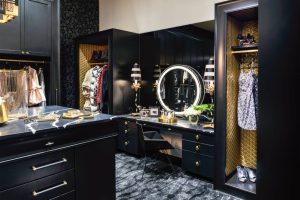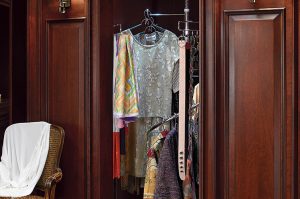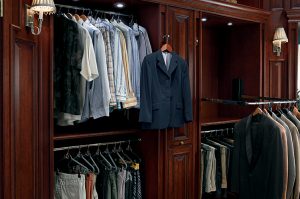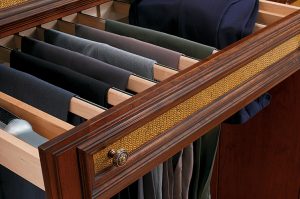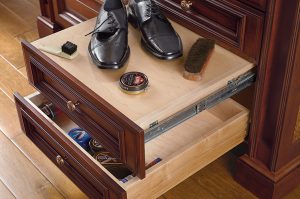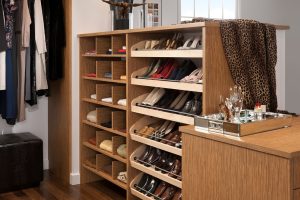In today’s rapidly evolving world, staying up to date with the latest trends in modern closet design is crucial for enhancing your living space. Modern closet designs not only provide functional storage solutions but also contribute to the overall aesthetics of your home. As we look at today and beyond, here are five exciting trends that are set to dominate the world of custom home storage.
Customizable Modular Systems
One of the most significant shifts in closet design is the increasing popularity of customizable modular systems. These versatile systems allow homeowners to adapt their storage spaces to their changing needs. With adjustable shelving, pull-out baskets, and hidden drawers, modular systems offer flexibility and can evolve with your lifestyle. Embracing customizable modular systems provides a truly customized home storage solution tailored to your specific requirements.
Seamless Integration
The line between closet space and the rest of the home is becoming blurred in modern closet design. The trend is to integrate storage solutions seamlessly into the overall aesthetic of the home. Closet doors and finishes now complement the interior design, creating a cohesive look throughout the space. This approach not only enhances the visual appeal of the closet but also contributes to the overall harmony of the home.
Smart Storage Solutions
As the world becomes increasingly connected, smart storage solutions are gaining popularity in modern closet design. From automated drawer systems to LED lighting, technology is revolutionizing the way we interact with our closets. These innovative features not only add a touch of luxury but also improve functionality. Imagine a closet that lights up as you open it, helping you quickly find and organize your belongings. Smart storage solutions are making closets more accessible and user-friendly.
Sustainable Materials
In an era where sustainability is a growing concern, eco-friendly materials are becoming a prominent trend in modern closet design. Homeowners are increasingly opting for materials like bamboo and reclaimed wood to minimize their environmental footprint. These sustainable options offer both durability and a natural aesthetic, making them an excellent choice for eco-conscious individuals. By incorporating sustainable materials into your closet design, you can create a beautiful space while contributing to a greener future.
Bold Colors and Textures
Gone are the days of closets being hidden away and forgotten. Modern closet design trends embrace bold colors and textures, turning storage spaces into focal points of the home. Vibrant hues and rich wood grains inject character and warmth into the closet, transforming it into a visually captivating area. By incorporating bold design elements into your closet, you can make a statement and elevate the overall aesthetic of your home.
Embracing modern closet design trends can transform your storage spaces from functional areas to stylish and integral parts of your home. Whether you opt for customizable modular systems, seamless integration, smart storage solutions, sustainable materials, or bold colors and textures, there is a trend to suit every preference and need. By staying up to date with the latest trends, you can create a modern and personalized closet that enhances both the functionality and aesthetics of your home.
Want to see what W.Stephens can do for you?
Contact us (859) 331-8100 today!
—
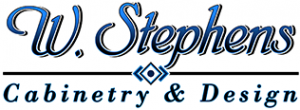 About W.Stephens Cabinetry & Design
About W.Stephens Cabinetry & Design
1-Source Turnkey Planning and Design Services
W.Stephens Cabinetry and Design provides planning and design services for the entire home including kitchens, bathrooms, wet bars, butler pantries, libraries, home theaters, and closets. Our designers follow a project from conception to completion, assisting clients in not only space-planning and design but also guiding clients through each step of the project.
Quality Cabinet and Hardware Suppliers
We are aligned with the top cabinet, appliance, hardware, and countertop suppliers in the world.
Our Process
- Initial Client Consultation – The design process begins with a consultation at our show room or in your home to obtain the necessary information needed to design your dream kitchen, bath, or space.
- Design – We carefully design the space, keeping your desires as the foundation of our creativity.
- Feedback / Design Approval – Working with you, using your feedback to get final Design approval.
- Installation Meeting – We meet with the installers, prior to installation to go over ALL the details.
- Post Installation Follow-up – We follow-up with you to make sure everything went well during installation.
Our Designers
Our award winning designs collaboratively work together to create the perfect space for you.
>> View our designers
Our Work
View pictures of featured past projects…
>> View our work

