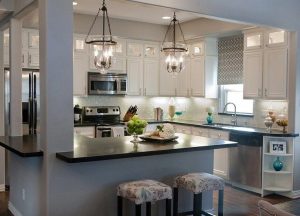 Open plan designs are here to stay for a long time but some homeowners would like to find some middle ground because they like to have the option to shut the door on kitchen messes. Some cooks appreciate the time alone in the kitchen where they do not have their work space opened up to general living areas. We would like to list a few ideas for designs that have an open concept kitchen that finds the space between an open and closed design.
Open plan designs are here to stay for a long time but some homeowners would like to find some middle ground because they like to have the option to shut the door on kitchen messes. Some cooks appreciate the time alone in the kitchen where they do not have their work space opened up to general living areas. We would like to list a few ideas for designs that have an open concept kitchen that finds the space between an open and closed design.
Raise the island or peninsula height
If you love most features of an open floor plan, but worry about the messy kitchen, raise the island height. Consider putting your sink in the island and then raise the bar in front of it. This will block the sight of dirty dishes or the island counter top. It will also provide an extra place for dining.
Knock Out a Wall – But Not Too Much
Bust out part of a wall, but not all of it. This will give an open concept to your design without leaving you exposed. Most galley kitchens are next to a formal dining room-joined by a doorway. Remove the door and part of the wall, without opening up the entire wall. This will make the kitchen feel more open, but still gives you part of a wall to provide privacy.
Use Glass for Cabinet Doors
Another idea is to remove an entire wall that adjoins the kitchen. Install cabinets in its place. Add a counter top to the lower cabinets. This will give you more seating. Add glass cabinet doors on the upper cabinets which will enhance the feeling of openness and allow light exchange between the two rooms.
Compromise with a Pony Wall
The term pony wall is often used interchangeably with the terms knee wall, half wall or sub wall to refer to a wall that does not extend all the way from the floor to the ceiling. These walls are framed and sheathed in the same way as full-height walls, and they typically function as room dividers or screens between spaces within a larger open room. If your kitchen doesn’t have the space for extra seating on the other side of the cabinet wall, you can knock out the top half of a wall. This provides an open feel into the adjacent space. Then build the pony wall to a height that makes the most sense for you. Top the wall with a beautiful piece of trim and now you have a more open kitchen.
These are just a few ideas for how you can enjoy an open kitchen concept without having to open up the entire floor plan. We create custom designs for your home to fit your tastes!
Contact us (859-331-8100) today to make an appointment!
—
 About W.Stephens Cabinetry & Design
About W.Stephens Cabinetry & Design
Quality Cabinet and Hardware Suppliers
We are aligned with the top cabinet, appliance, hardware, and countertop suppliers in the world.
Our Process
- Initial Client consultation – The design process beings with a consultation at our show room or in your home to obtain the necessary information needed to design your dream kitchen, bath, or space.
- Design – We carefully design the space, keeping your desires as the foundation of our creativity.
- Feedback / Design Approval – Working with you, using your feedback to get final Design approval.
- Installation Meeting – We meet with the installers, prior to installation to go over ALL the details.
- Post Installation Follow-up – We follow-up with you to make sure everything went well during installation.
Our Designers
Our award winning designs collaboratively work together to create the perfect space for you.
>> View our designers


