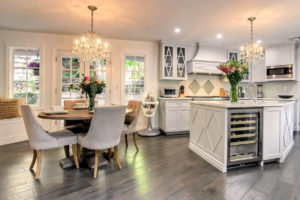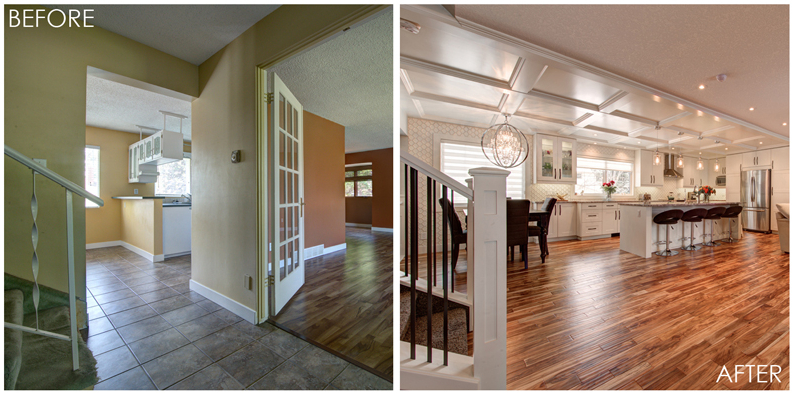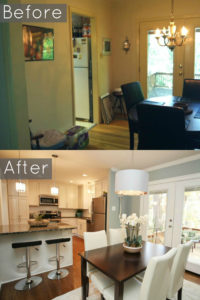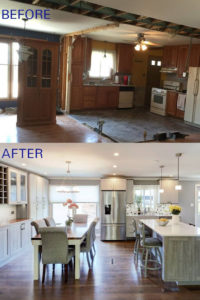 Over the years, homeowners’ priorities change as family trends change. Currently, at the bottom of their priority list is a dining room. When you look at the year in its entirety, the dining room is probably used on average about 5 to 10 hours per year. Think about the hours of enjoyment an open floor plan with a larger kitchen will bring. And haven’t you noticed; guests tend to gather in the kitchen no matter how big or small the space is, anyway. So, if you love to entertain, ditch the dining room! Friends and family are sure to enjoy hanging out in the updated and flexible kitchen area. It will definitely be more casual and comfortable for them; and it will provide every day enjoyment for you.
Over the years, homeowners’ priorities change as family trends change. Currently, at the bottom of their priority list is a dining room. When you look at the year in its entirety, the dining room is probably used on average about 5 to 10 hours per year. Think about the hours of enjoyment an open floor plan with a larger kitchen will bring. And haven’t you noticed; guests tend to gather in the kitchen no matter how big or small the space is, anyway. So, if you love to entertain, ditch the dining room! Friends and family are sure to enjoy hanging out in the updated and flexible kitchen area. It will definitely be more casual and comfortable for them; and it will provide every day enjoyment for you.
The Way We Entertain Has Changed
Large, formal, sit-down dinner parties are a rarity. Families prefer more casual entertaining at home, with a buffet style cocktail party, pizza, or appetizers. Also, due to our busy lifestyles, opting for a restaurant to host a large sit-down meal is more appealing – no pre-cleaning, all day cooking, or clean-up necessary.
Open Floor Plans With a Larger Kitchen Are In
Kitchens in older homes tend to be small with a separate large, formal dining room. By removing a wall between your kitchen and the dining room, you can create a more functional kitchen space to enjoy every day. Consider adding a large island that can double as a family eating space. As a bonus, you’ll also have an area for more storage or larger appliances. The possibilities are endless when you give up the formal dining room to design a more flexible open space.
The Dining Room Table Is a Magnet for Clutter
Since the kitchen is small, there’s no where to go with the things you use every day. You can design a small counter desk into a new, open kitchen so you have a place to respond to your mail. More storage space can help with extra dishes and appliances so they are not taking up counter space.

Want to see what W.Stephens can do for you?
Contact us (859) 331-8100 today!
—
 About W.Stephens Cabinetry & Design
About W.Stephens Cabinetry & Design
1-Source Turnkey Planning and Design Services
W.Stephens Cabinetry and Design provides planning and design services for the entire home including kitchens, bathrooms, wet bars, butler pantries, libraries, home theaters, and closets. Our designers follow a project from conception to completion, assisting clients in not only space-planning and design but also guiding clients through each step of the project.
Quality Cabinet and Hardware Suppliers
We are aligned with the top cabinet, appliance, hardware, and countertop suppliers in the world.
Our Process
- Initial Client consultation – The design process beings with a consultation at our show room or in your home to obtain the necessary information needed to design your dream kitchen, bath, or space.
- Design – We carefully design the space, keeping your desires as the foundation of our creativity.
- Feedback / Design Approval – Working with you, using your feedback to get final Design approval.
- Installation Meeting – We meet with the installers, prior to installation to go over ALL the details.
- Post Installation Follow-up – We follow-up with you to make sure everything went well during installation.
Our Designers
Our award winning designs collaboratively work together to create the perfect space for you.
>> View our designers


