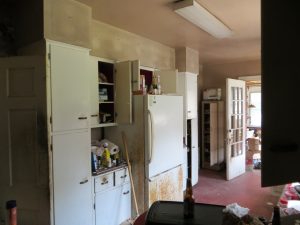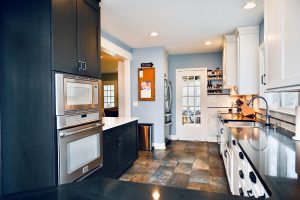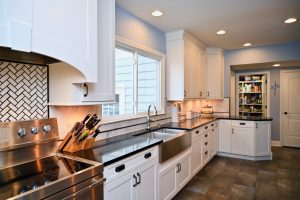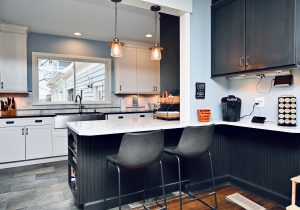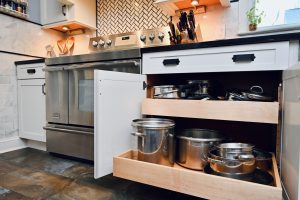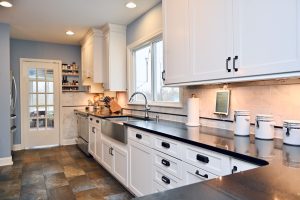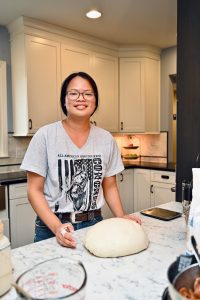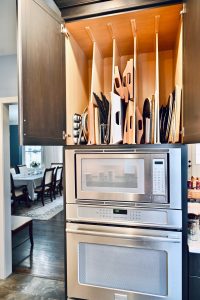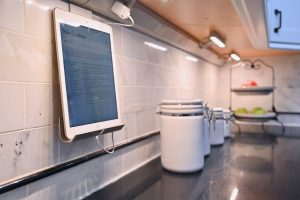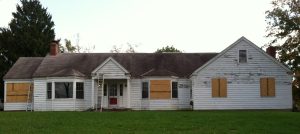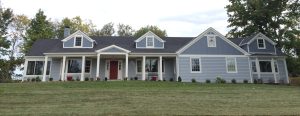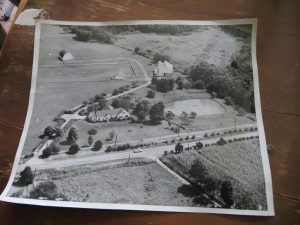“Old homes have always fascinated me. Even as a child I used to root around abandoned homes in the Indiana countryside along with my sister. So, when I found this historic, 1930’s Boone County home in Union that had been abandoned for over a decade, I was more intrigued by what it could be than daunted by what it would take to get it done. My husband and I purchased it in 2013 and it took until 2015 to empty it, redesign it, add on to it, and move our family into it.” – Dana Skulan
Kitchen Designed by W.Stephens Cabinetry and Design
The kitchen, designed by Wayne Stephens of W.Stephens Cabinetry and Design, is the heart of our home. My husband is a great cook and my daughters and I all like to bake. Wayne took on the task of making an expansive, baker-inspired kitchen, with four ovens and room for a full coffee bar, out of what started as a small galley footprint. By opening the wall between the kitchen and the living room Wayne made room for a large quartz countertop where we now roll out dough for pizzas, cinnamon rolls and sour dough bread to name a few favorites. The peninsula wraps around to the coffee bar which extends into the living area.
Additional cabinets hold all our coffee and travel mugs. Now there is room enough for everyone to work, hang out with each other, and still watch the game at the same time. Other key design elements that we love include deep drawers for pots and pans next to the range that holds a small bread-proofing oven and standard oven, baking sheet and tray storage above the wall and microwave ovens, and under-cabinet lighting that has built in USB charging and electrical outlets. Great design made a functional open kitchen out of the closed off mess we started with. I’m grateful that W.Stephens Cabinetry had both the quality and the design sense to give proper respect to the historic feel we were seeking. The timeless black and white Brookhaven cabinets set the tone for the classic, full house renovation we eventually completed.
- Before Renovation
- After Renovation
- After Renovation
- After Renovation
- After Renovation
- After Renovation
- After Renovation
- After Renovation
- After Renovation
- Before Renovation
- After Renovation
- Aerial view in Union

