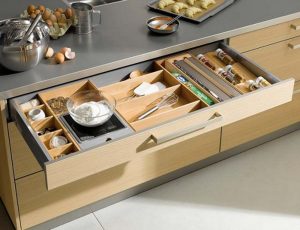 How many times have you noticed that people tend to congregate in the kitchen? The kitchen is the place guests and family head for the bright lights and tasty aromas of the hardest working spot in your home. So when you are designing a kitchen remodel it is easy to forget that the kitchen is actually a work space. Be sure and remember function first. It may not be as fun to begin with functional consideration but be assured the timeless benefits will be well worth the priority switch. In a survey completed by Sub-Zero & Wolf, 75% of design professional completed kitchen projects more for function than form. The following are some trends that focus on functional kitchen design…
How many times have you noticed that people tend to congregate in the kitchen? The kitchen is the place guests and family head for the bright lights and tasty aromas of the hardest working spot in your home. So when you are designing a kitchen remodel it is easy to forget that the kitchen is actually a work space. Be sure and remember function first. It may not be as fun to begin with functional consideration but be assured the timeless benefits will be well worth the priority switch. In a survey completed by Sub-Zero & Wolf, 75% of design professional completed kitchen projects more for function than form. The following are some trends that focus on functional kitchen design…
Must-Haves for a Useful Kitchen
Seven out of 10 designers say that the open floor plan is still in demand. The two most important must-haves currently being asked for by folks doing a remodel design are a kitchen island and a recycling center. Both of these requests require a more spacious kitchen design. The kitchen island is almost a given in today’s kitchen. The recycling center is a new concept, and one that requires extra bin space next to the standard trash can.
The Indoor-Outdoor Kitchen
The low-slung, contemporary homes built in California in the middle of the last century set the precedent for indoor-outdoor living in the U.S. The popularity has also expanded the way we view the indoor kitchen. If you do not have the budget for a full outdoor kitchen use a patio or slider door linking the two. Have close proximity to the indoor fridge and food prep area.
Children and Senior-Friendly Designs
Lower counter tops and accessible appliances as well as easier to clean and maintain designs are needed for families with children as well as seniors. A few ideas are: refrigerator drawers for snacks, a drawer for kid-friendly cooking utensils, Lower counter top heights at the end of island counter tops, rounded edges, slip resistant flooring. We need to think about easy to access space for those of every age or ability.
Kitchen Layouts
Just remember your kitchen layout is often quite flexible. A designer can redesign a layout that works well for you. If this is the first time your kitchen has been remodeled, you may want to change the layout to one of the specific kitchens styles such as, Galley, L-shaped and U-shaped kitchen. Once you decide upon a design that meets your family’s needs it will be easier to dress it up with all of your favorite colors and finishes.
Contact us (859-331-8100) today to make an appointment!
—
 About W.Stephens Cabinetry & Design
About W.Stephens Cabinetry & Design
Quality Cabinet and Hardware Suppliers
We are aligned with the top cabinet, appliance, hardware, and countertop suppliers in the world.
Our Process
- Initial Client consultation – The design process beings with a consultation at our show room or in your home to obtain the necessary information needed to design your dream kitchen, bath, or space.
- Design – We carefully design the space, keeping your desires as the foundation of our creativity.
- Feedback / Design Approval – Working with you, using your feedback to get final Design approval.
- Installation Meeting – We meet with the installers, prior to installation to go over ALL the details.
- Post Installation Follow-up – We follow-up with you to make sure everything went well during installation.
Our Designers
Our award winning designs collaboratively work together to create the perfect space for you.
>> View our designers

































