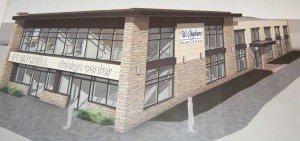 “People have been so good to us! They have trusted us with the most important rooms in their homes, and we have worked very hard to live up to the trust they have given us. We have grown thanks to their recommendations to friends and family” – Wayne Stephens
“People have been so good to us! They have trusted us with the most important rooms in their homes, and we have worked very hard to live up to the trust they have given us. We have grown thanks to their recommendations to friends and family” – Wayne Stephens
W.Stephens Cabinetry and Design has been at 2368 Dixie Highway in Ft. Mitchell since opening and has grown out of the site. The new location will be on the corner of Orphanage and 2497 Dixie Highway, also in Ft. Mitchell, and will give W.Stephens five times more space than their current location. The new building, under construction now, on the corner of Orphanage road and Dixie Highway was built in 1940 as the anchor of the shopping strip and was once the Four-Star Dixie Theater for decade or so, transformed into a financial institution in 1956 which became Columbia Federal Savings & Loan, and most recently Advantage bank.
The New Layout
W.Stephens Cabinetry and Design will take over half of the first floor of the building and the entire second floor showing two floors of displays to the public. The rest of the first floor will be leased to other businesses. Veterinarian Ryan Olexia will be one of the businesses on the location and there is another 1000 square feet available.
The building will allow W.Stephens to have…
- More selections available to customers
- Full sized displays
- A working kitchen for events
- Appointments with more than one customer at a time
- More parking
Under Construction
Contact us (859-331-8100) today to make an appointment!
—
 About W.Stephens Cabinetry & Design
About W.Stephens Cabinetry & Design
1-Source Turnkey Planning and Design Services
W.Stephens Cabinetry and Design provides planning and design services for the entire home including kitchens, bathrooms, wet bars, butler pantries, libraries, home theaters, and closets. Our designers follow a project from conception to completion, assisting clients in not only space-planning and design but also guiding clients through each step of the project.
Quality Cabinet and Hardware Suppliers
We are aligned with the top cabinet, appliance, hardware, and countertop suppliers in the world.
Our Process
- Initial Client consultation – The design process beings with a consultation at our show room or in your home to obtain the necessary information needed to design your dream kitchen, bath, or space.
- Design – We carefully design the space, keeping your desires as the foundation of our creativity.
- Feedback / Design Approval – Working with you, using your feedback to get final Design approval.
- Installation Meeting – We meet with the installers, prior to installation to go over ALL the details.
- Post Installation Follow-up – We follow-up with you to make sure everything went well during installation.
Our Designers
Our award winning designs collaboratively work together to create the perfect space for you.
>> View our designers.
Complimentary Consultation
Please contact us (859-331-8100) to schedule a time for us to meet in our showroom or your home for a complimentary consultation about your project.


