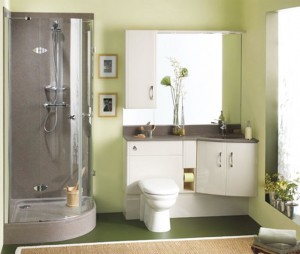 Maybe it’s the 3rd bathroom that was added as an afterthought or maybe it’s a bathroom in a small house with small rooms. Either way, don’t sweat it, because using the proper colors and using mirrors and storage to your advantage can make your small bathroom feel larger.
Maybe it’s the 3rd bathroom that was added as an afterthought or maybe it’s a bathroom in a small house with small rooms. Either way, don’t sweat it, because using the proper colors and using mirrors and storage to your advantage can make your small bathroom feel larger.
Keep the Same Color Tones Throughout
Bold designs that divide walls and fixtures will make your bathroom feel smaller. When confronted with a small bathroom, make sure to keep the fixtures, cabinets, walls, AND Ceiling to the same color tone. Look for airy neutral colors that will lighten up your small room and make it feel larger.
The Larger the Mirror, the Larger Your Room Will Feel
Mirrors bring more light to your room and give an illusion of more space as you look into them. Try to have a large mirror behind the sink or opt for a large floor-to-ceiling mirror. If your room does have a window, then place a mirror adjacent to the window to bring in even more light.
Be Very Selective on Storage and How It’s Done
Keep towel racks off the walls and on shower door when possible. Since your vanity will have to be on the small side, shelving over the toilet will give you a place for toiletries and supplies. The right shelving under a pedestal sink with just the essentials will declutter your bathroom and keep it airy at the same time. Recessed cabinets and shelves between studs in your walls will help give you more room. Be as creative as possible for the best result.
Contact us (859-331-8100) today to make an appointment!
—
 About W.Stephens Cabinetry & Design
About W.Stephens Cabinetry & Design
1-Source Turnkey Planning and Design Services
W.Stephens Cabinetry and Design provides planning and design services for the entire home including kitchens, bathrooms, wet bars, butler pantries, libraries, home theaters, and closets. Our designers follow a project from conception to completion, assisting clients in not only space-planning and design but also guiding clients through each step of the project.
Quality Cabinet and Hardware Suppliers
We are aligned with the top cabinet, appliance, hardware, and countertop suppliers in the world.
Our Process
- Initial Client consultation – The design process beings with a consultation at our show room or in your home to obtain the necessary information needed to design your dream kitchen, bath, or space.
- Design – We carefully design the space, keeping your desires as the foundation of our creativity.
- Feedback / Design Approval – Working with you, using your feedback to get final Design approval.
- Installation Meeting – We meet with the installers, prior to installation to go over ALL the details.
- Post Installation Follow-up – We follow-up with you to make sure everything went well during installation.
Our Designers
Our award winning designs collaboratively work together to create the perfect space for you.
>> View our designers.
Complimentary Consultation
Please contact us (859-331-8100) to schedule a time for us to meet in our showroom or your home for a complimentary consultation about your project.




















