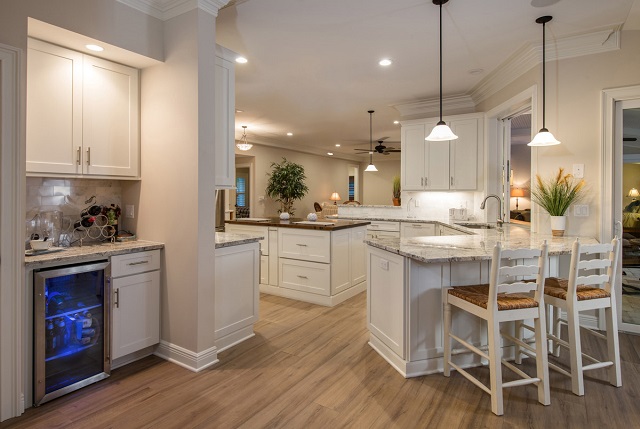The most popular gathering place for family and friends has always been the kitchen. Today’s kitchen is transformed into an informal, interactive space where people can cook together, entertain, socialize play and work together. They are multipurpose living spaces that open and flow into other living areas and try to include the outdoors when possible. Kitchens today are about creating a life space that fits your personal style and functionability. There are lots of choices whether you are on a small budget or planning a top of the line upgrade. And remember a kitchen upgrade gives you the most return on investment at the time you sell of your home.

Kitchen Features
Since the family is utilizing the kitchen more, features like chandeliers and dining tables are finding their way in the kitchen. We are seeing and designing TV’s, built in coffee stations, wine refrigerators, work areas, large sinks, faucets, backsplashes, and upgraded countertops in kitchens. The most popular countertop materials are granite, engineered quartz, and quartzite. Granite is a very hard, granular, crystalline, igneous rock. Engineered Quartz is a material actually created through a manufacturing process that mixes approximately 95 percent ground natural quartz with 5 percent polymer resins. Quartzite is a rock that is metamorphic and composed almost entirely of quartz All are high performance, high appearance countertop materials
Kitchen Lighting
Lighting is very important in new kitchens and their are many new and better choices of lighting now available. Some of the lighting upgrades we are seeing include… under cabinet lighting, recessed fixtures, and pendant lighting over kitchen islands.
Transitional Kitchens
The trend is for a more transitional kitchen style that provides clean, simple, and contemporary lines. Generally we see and are using wood and stone with neutral colors that also have enhanced textural elements.
Houzz Report Suggests to Use a Professional Designer and Installer
According to a recent Houzz Report, 43 percent of homeowners remolded because they could no longer stand their old kitchen. Homeowners thought it best to turn the work over to professionals, such as kitchen designers, cabinetmakers, and general contractors to complete the kitchen remodel.
W.Stephens can help you transform your kitchen into a more open layout that provides more uses for your friends and family!
Contact us (859-331-8100) today to make an appointment!
—
 About W.Stephens Cabinetry & Design
About W.Stephens Cabinetry & Design
Quality Cabinet and Hardware Suppliers
We are aligned with the top cabinet, appliance, hardware, and countertop suppliers in the world.
Our Process
- Initial Client consultation – The design process beings with a consultation at our show room or in your home to obtain the necessary information needed to design your dream kitchen, bath, or space.
- Design – We carefully design the space, keeping your desires as the foundation of our creativity.
- Feedback / Design Approval – Working with you, using your feedback to get final Design approval.
- Installation Meeting – We meet with the installers, prior to installation to go over ALL the details.
- Post Installation Follow-up – We follow-up with you to make sure everything went well during installation.
Our Designers
Our award winning designs collaboratively work together to create the perfect space for you.
>> View our designers
