What will be the year’s hottest trends? What will capture the world’s attention? What will be the next breakout idea? While we don’t have all the answers, we can shed some light on what you can expect to see in regards to kitchen countertop trends for the near future! The kitchen is truly the hub of the home. Your home is your sanctuary and your kitchen is the heart of the home. If you are ready for a kitchen redo this year it can feel overwhelming with endless design options. The following takes a look at where we are headed with kitchen design…
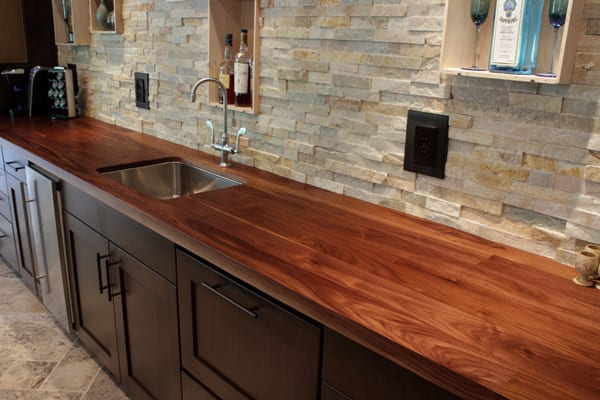
Classic Countertop Materials
Quartz remains the classic choice of material. Butcher block has withstood the test of time and returned as a popular material choice for kitchen countertops. However, designers are moving away from glossy textured finishes to matte and leather looks. Colored countertops are one of the favorite kitchen countertop trends and allow you to play with color to create a one-of-a-kind design. Playing with color in the kitchen is always a great idea. Concrete isn’t a material you typically see in the kitchen, but it definitely will be. As industrial designs increase in popularity, concrete countertops are in high demand. After being eclipsed by showy stones like granite and marble and maintenance-free engineered materials like quartz and solid surfacing, natural-wood countertops are enjoying a real revival. Wood is a prevalent and durable material. Wooden countertops are a timeless trend.
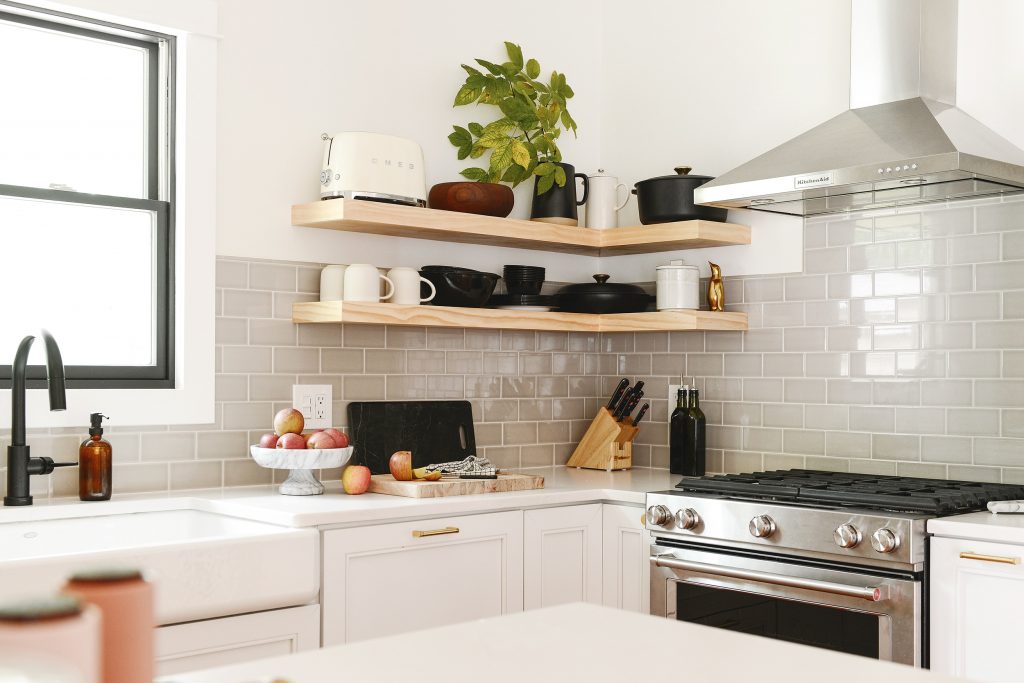
Open Shelves
The majority of renovating homeowners (85%) elect to change the overall style of their kitchen when undergoing a renovation. Transitional is the top choice transitional kitchens, which blend contemporary and traditional styles, are bright, relaxed, and often loaded with storage. So it’s no surprise a recent National Kitchen and Bath Association (NKBA) study identified them as the most popular style (and predicted it to remain that way for the next few years). (21%), followed by a contemporary look (16%), then modern (15%), and traditional (11%). The open shelves look is practical and the most effortless way to decorate your kitchen walls. Put everything on display, from crystal, coffee mugs, and plates to dry ingredients and herbs. Cement and wooden shelves are the ones most desired.
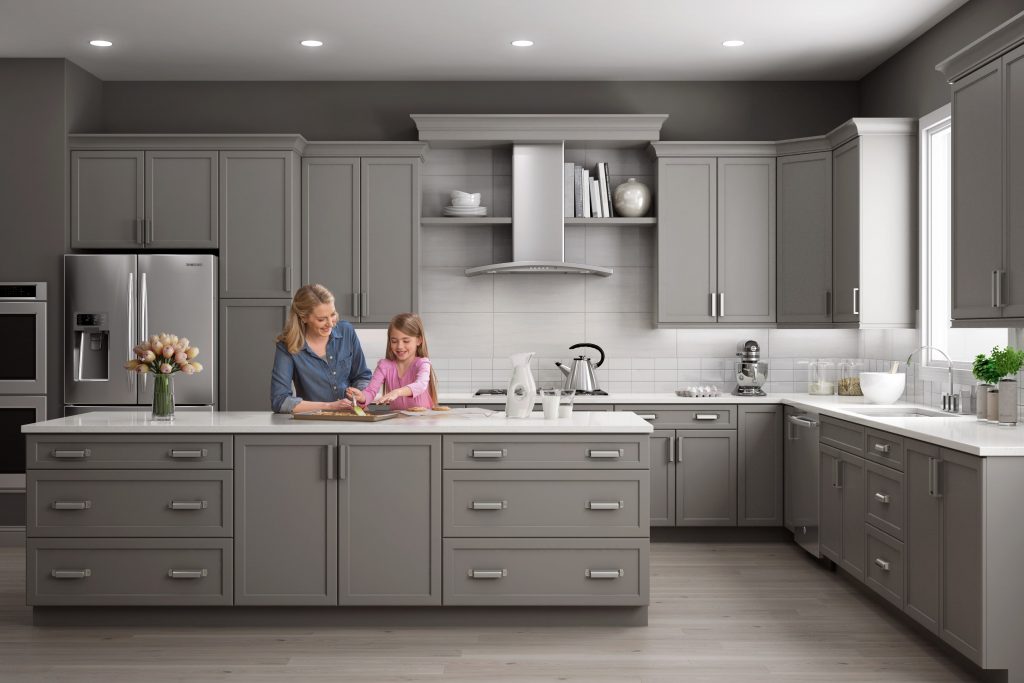
Cool Toned Kitchen Cabinet Colors
Wood-stained kitchen cabinets will still be popular in more traditional kitchens, but people are becoming bolder when adding pops of color to their kitchens. Cool-toned cabinets are dominating the trends this year and white, gray, two-toned, blue, and even green cabinets are on the rise. The options are endless. Bright and bold cabinetry with plain white walls is very modern. Even darker colors such as navy or forest green cabinets with grey walls are popular this year.
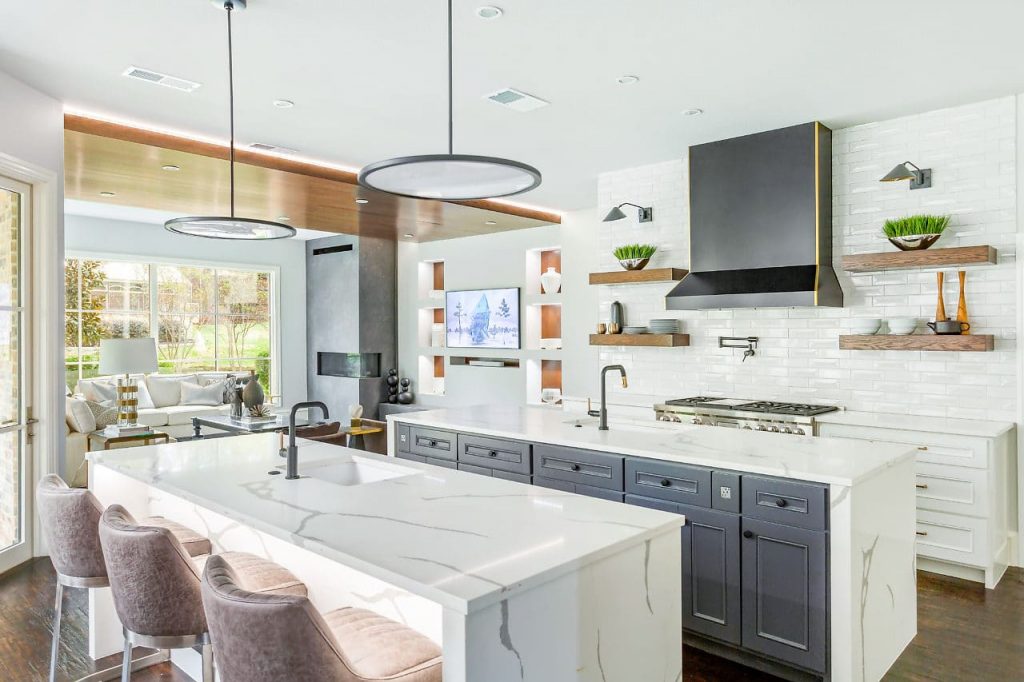
Double Island Kitchens
The Next Big Trend Double Islands allow for the perfect combination of entertaining space and being able to cook with ease. It’s no secret that counter space is hard to come by. With a double island, there is a lot of counter space! If your kitchen area has enough floor space a double island is a trend you may want to incorporate into the design.
Want to see what W.Stephens can do for you?
Contact us (859) 331-8100 today!
—
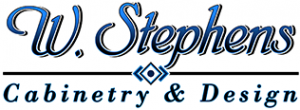 About W.Stephens Cabinetry & Design
About W.Stephens Cabinetry & Design
1-Source Turnkey Planning and Design Services
W.Stephens Cabinetry and Design provides planning and design services for the entire home including kitchens, bathrooms, wet bars, butler pantries, libraries, home theaters, and closets. Our designers follow a project from conception to completion, assisting clients in not only space-planning and design but also guiding clients through each step of the project.
Quality Cabinet and Hardware Suppliers
We are aligned with the top cabinet, appliance, hardware, and countertop suppliers in the world.
Our Process
- Initial Client consultation – The design process beings with a consultation at our show room or in your home to obtain the necessary information needed to design your dream kitchen, bath, or space.
- Design – We carefully design the space, keeping your desires as the foundation of our creativity.
- Feedback / Design Approval – Working with you, using your feedback to get final Design approval.
- Installation Meeting – We meet with the installers, prior to installation to go over ALL the details.
- Post Installation Follow-up – We follow-up with you to make sure everything went well during installation.
Our Designers
Our award winning designs collaboratively work together to create the perfect space for you.
>> View our designers
