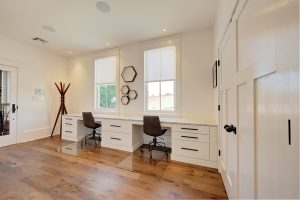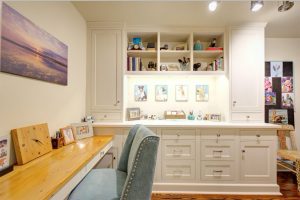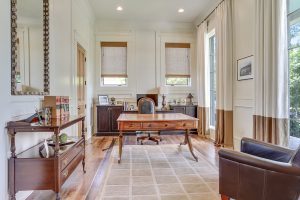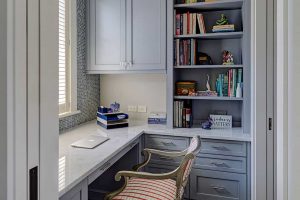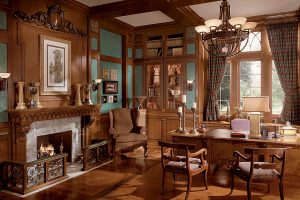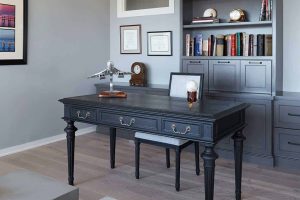
Working from home is becoming increasingly common. It is essential that you have the right place to focus and concentrate. You may even prefer to work out of a home office. So we would like to give some tips for office design ideas that will help you transform your space into a private area to maximize productivity, comfort, and style and where you get your work done.
What is Ergonomic Office Furniture?
Ergonomics supports posture and provides comfort to the users. The benefit of ergonomically designed office equipment includes increased productivity, work morale, and a happier environment. Ergonomic office furniture is basically furniture designed to keep the comfort and posture of the worker in mind. The Ideal home office setup is all about having the perfect workstation. Ergonomics and comfort go a long way. Investing in a comfortable office chair with proper support and height is essential. A desk big enough to accommodate your laptop files and basic office supplies is crucial. Opt for a desk with built-in drawer space. To keep the clutter away invest in tall shelving to neatly hide away the paperwork and files.
How to Hide Your Modem, Router and Other Equipment
Nowadays we all need internet and WIFI to survive, so let’s find a smart way to hide the router and modem without blocking the signal! An expert trick is to create a wall of built-in bookshelves and cabinetry and place your desk in front of it. It can hide the unsightly technology equipment. And on the shelves in addition to files and office necessities you can all some personal items add some pendant lighting for an inviting modern home office workspace.
Color Can Affect Your Mood
Paint those walls a soft blue to help calm the mind and aid concentration. Warm colors like red, yellow, and orange evoke creativity, energy, and happiness. Colors can trigger these emotions, so keep your workspace light and airy and paint your space in a light blue calm color or a soft pastel shade, but consider painting one wall a bold color to keep your creativity flowing.
Tips for Better Home Office Lighting
Getting the perfect lighting for your office space is just as important as selecting your wall color and desk area. Proper lighting helps make for a more productive, comfortable workspace.
- Keep Office Lights Indirect – Avoid working under the direct glare of overhead lights. Instead, look for ways to diffuse the ambient light that will illuminate your office space.
- Create Task Lighting – An adjustable or articulated desk lamp can put light exactly where you need it and support a variety of tasks.
- Watch for Glares and Shadows – For instance, if you write with your right hand, your hand and arm may cast shadows if the task light is also placed on the right. Consider the location of windows when setting up your workspaces.
- Use the Natural Light – Don’t overlook the unique benefit of natural light coming from a window, skylight, or another portal.
Cabinetry / Storage / Desk Inspiration
W.Stephens Can maximize your storage capacity, efficiency and flexibility in a way no free-standing furniture can match with readily accessible yet easily concealed convenience options. See the following for some inspiration…
- Sleek Office
- Den / Office
- Cozy Office
- Classic Study
- Office Nook
- Gentleman’s Quarters
There are many styles to interior design, as in any other room, an office can be designed according to what style you prefer. So when you choose the style the window treatments and flooring will come into play. However, the cabinetry should be your focal point. Built-in- cabinetry is the cornerstone of a neat and beautiful home office space.
Want to see what W.Stephens can do for you?
Contact us (859) 331-8100 today!
—
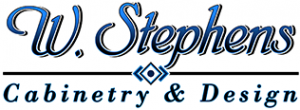 About W.Stephens Cabinetry & Design
About W.Stephens Cabinetry & Design
1-Source Turnkey Planning and Design Services
W.Stephens Cabinetry and Design provides planning and design services for the entire home including kitchens, bathrooms, wet bars, butler pantries, libraries, home theaters, and closets. Our designers follow a project from conception to completion, assisting clients in not only space-planning and design but also guiding clients through each step of the project.
Quality Cabinet and Hardware Suppliers
We are aligned with the top cabinet, appliance, hardware, and countertop suppliers in the world.
Our Process
- Initial Client consultation – The design process beings with a consultation at our show room or in your home to obtain the necessary information needed to design your dream kitchen, bath, or space.
- Design – We carefully design the space, keeping your desires as the foundation of our creativity.
- Feedback / Design Approval – Working with you, using your feedback to get final Design approval.
- Installation Meeting – We meet with the installers, prior to installation to go over ALL the details.
- Post Installation Follow-up – We follow-up with you to make sure everything went well during installation.
Our Designers
Our award winning designs collaboratively work together to create the perfect space for you.
>> View our designers

