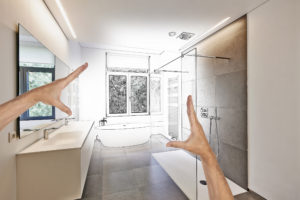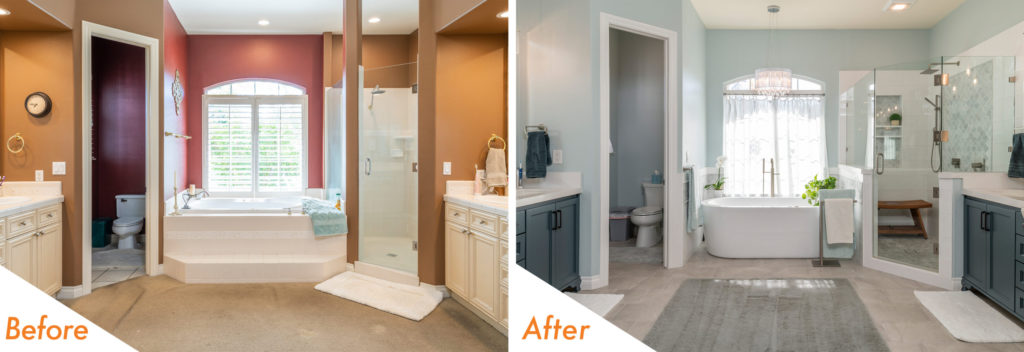 It’s amazing how a new bathroom design can enhance your lifestyle, but what does it cost? Like many things in life… It depends but you can get some ballpark figures together after you figure out the specifics of what you want in your bathroom. The following will help you figure out the approximate cost of your bathroom remodeling project. Also watch the following video to learn 20 tips for remodeling your bathroom that won’t break your budget.
It’s amazing how a new bathroom design can enhance your lifestyle, but what does it cost? Like many things in life… It depends but you can get some ballpark figures together after you figure out the specifics of what you want in your bathroom. The following will help you figure out the approximate cost of your bathroom remodeling project. Also watch the following video to learn 20 tips for remodeling your bathroom that won’t break your budget.
Factors that Affect The Cost of a Bathroom Remodel
- Size of the bathroom
- Quality of materials
- Design
- Labor
The Average Spend Per Square Foot for A Bathroom Remodeling Project
The normal bathroom remodel includes durable materials, fixtures, plumbing, lighting, and more so this makes a bathroom remodel one of the more expensive projects in your house. The average spend for a bathroom remodel is about $450/sq. ft. That’s the tough new but the good news is that homeowners tend to recoup on average 100% of the costs in resale value. The change in your lifestyle can be priceless.
Bathroom Remodeling Expenses By Category
- Design Fees: 5%
- Installation: 30-40%
- Materials, fixtures, cabinetry, flooring, doors, windows, lighting, and other goods are the remainder of the cost
- Things happen and change so it’s good to have a contingency budget plan that allow at least for a 10% increase from your initial budget.

Watch Your Materials Cost
A large factor that influences the total cost of your bathroom is the materials you choose. There is a wide selection of materials available with a wide range of costs. It’s very easy to see your budget balloon if you don’t keep your material costs in check. It’s all give and take. Maybe you care less about cabinetry and and more about countertops. Maybe you can cost some cost by not have such an elaborate tile design. Rule of thumb is to pick 1-2 splurge items and be practical on the rest of your decisions.
Large Bathrooms Will Require More Materials
Large rooms that require more materials will inflate your costs quickly also, especially in the case of tile and the labor you’ll need to to install it. Changing layouts, moving fixtures, moving plumbing, or extending a room will always add to your costs. A great design could keep you in a small space and save you a lot!
Bathroom Remodel Ranges
- Partial Remodel – Replacing specific items, such as cabinets, countertops, faucets, and toilet.
- Basic Renovation – Maintains the existing structure and layout with off the shelve products and lower material costs.
- Mid-Range Remodel – Using better quality fixtures, faucets, flooring, and sink, and includes other features like a recessed medicine cabinet or a larger shower.
- Upscale Remodel – A re-design of the layout and structure, moving fixtures and extending the size of the bathroom. Includes more tile work, maybe a double vanity, upgraded plumbing, and all high end materials picked for their durability and uniqueness.
A great designer and remodeler can help you every step of the way. They can help you find the best way to make concessions and find alternatives to keep your new Bathroom remodeling project affordable for your family!
Want to see what W.Stephens can do for you?
Contact us (859) 331-8100 today!
—
 About W.Stephens Cabinetry & Design
About W.Stephens Cabinetry & Design
1-Source Turnkey Planning and Design Services
W.Stephens Cabinetry and Design provides planning and design services for the entire home including kitchens, bathrooms, wet bars, butler pantries, libraries, home theaters, and closets. Our designers follow a project from conception to completion, assisting clients in not only space-planning and design but also guiding clients through each step of the project.
Quality Cabinet and Hardware Suppliers
We are aligned with the top cabinet, appliance, hardware, and countertop suppliers in the world.
Our Process
- Initial Client consultation – The design process beings with a consultation at our show room or in your home to obtain the necessary information needed to design your dream kitchen, bath, or space.
- Design – We carefully design the space, keeping your desires as the foundation of our creativity.
- Feedback / Design Approval – Working with you, using your feedback to get final Design approval.
- Installation Meeting – We meet with the installers, prior to installation to go over ALL the details.
- Post Installation Follow-up – We follow-up with you to make sure everything went well during installation.
Our Designers
Our award winning designs collaboratively work together to create the perfect space for you.
>> View our designers
